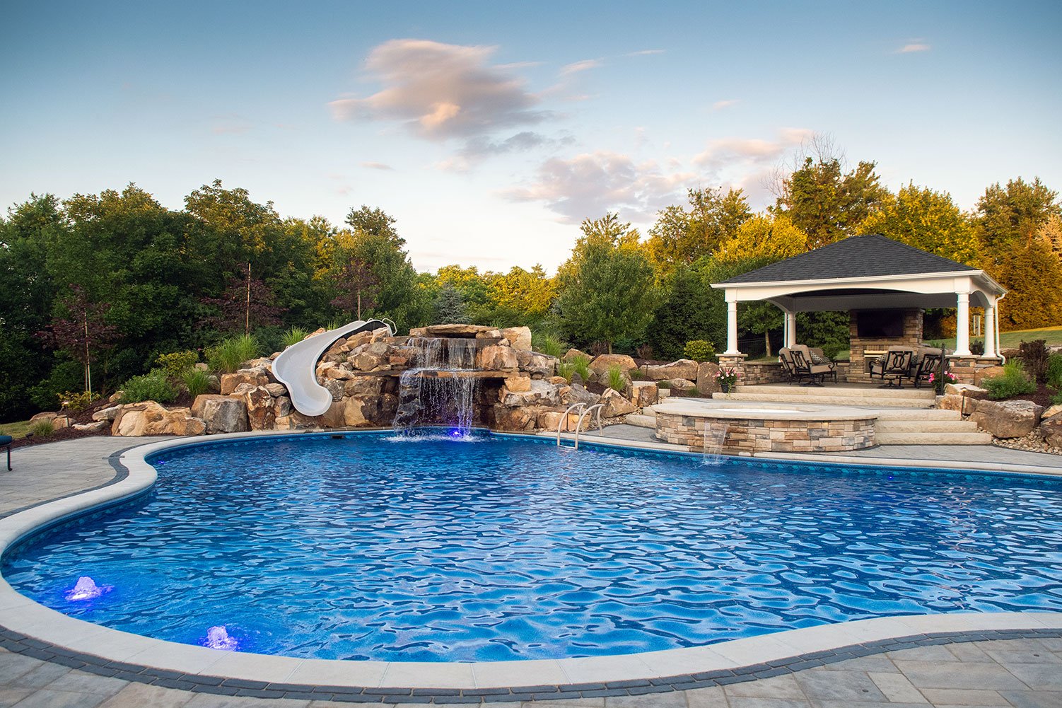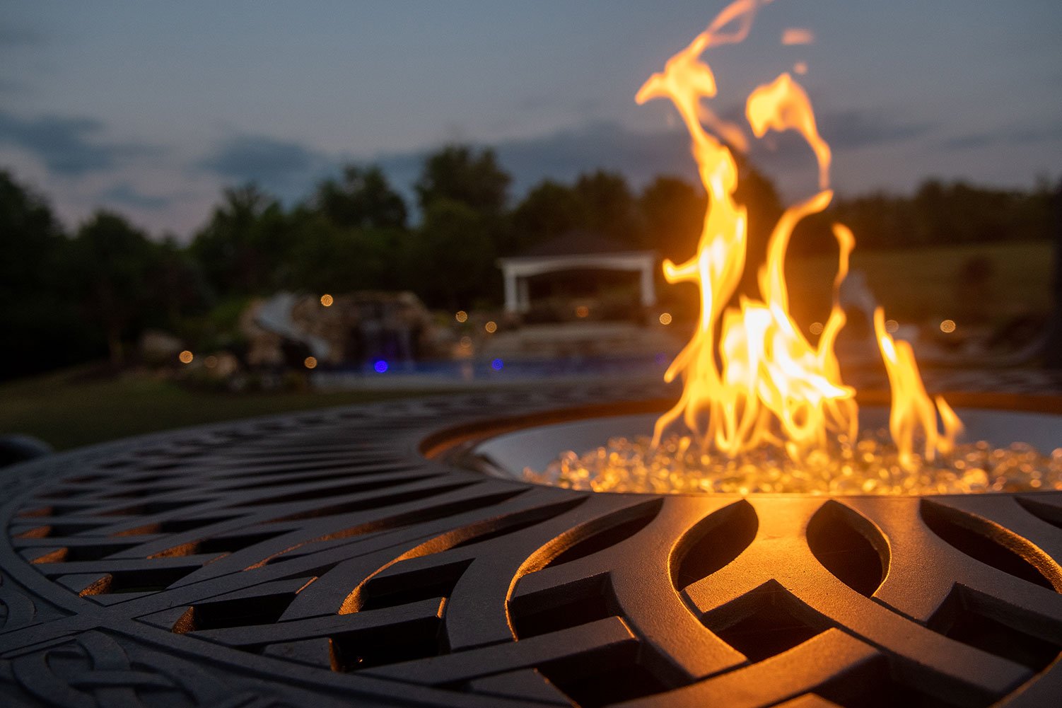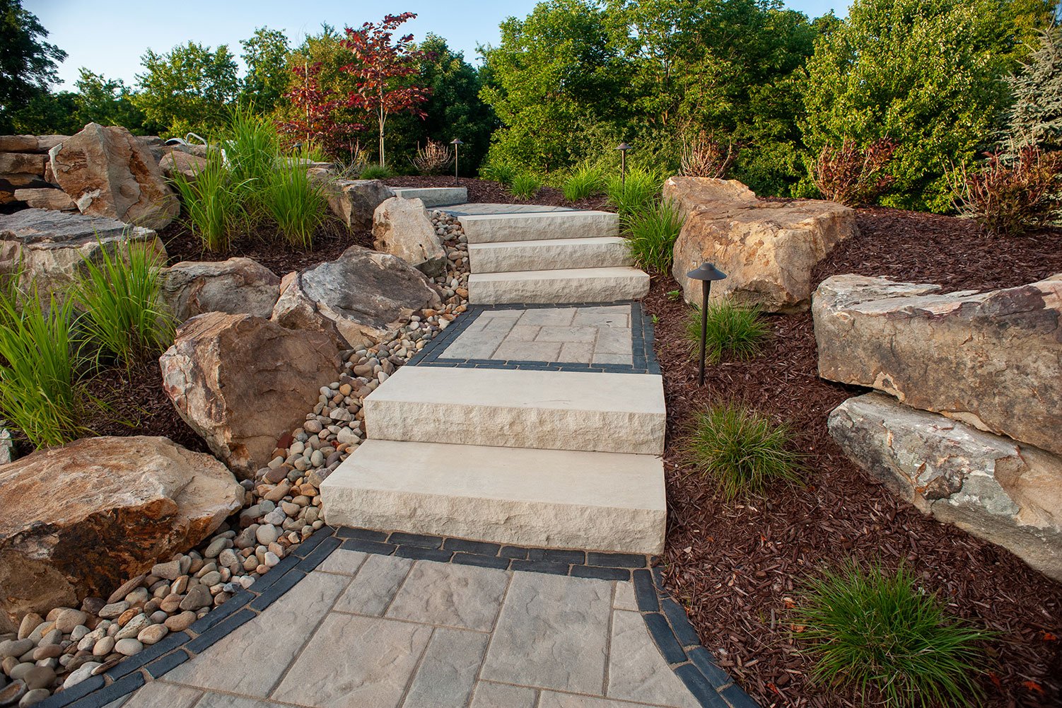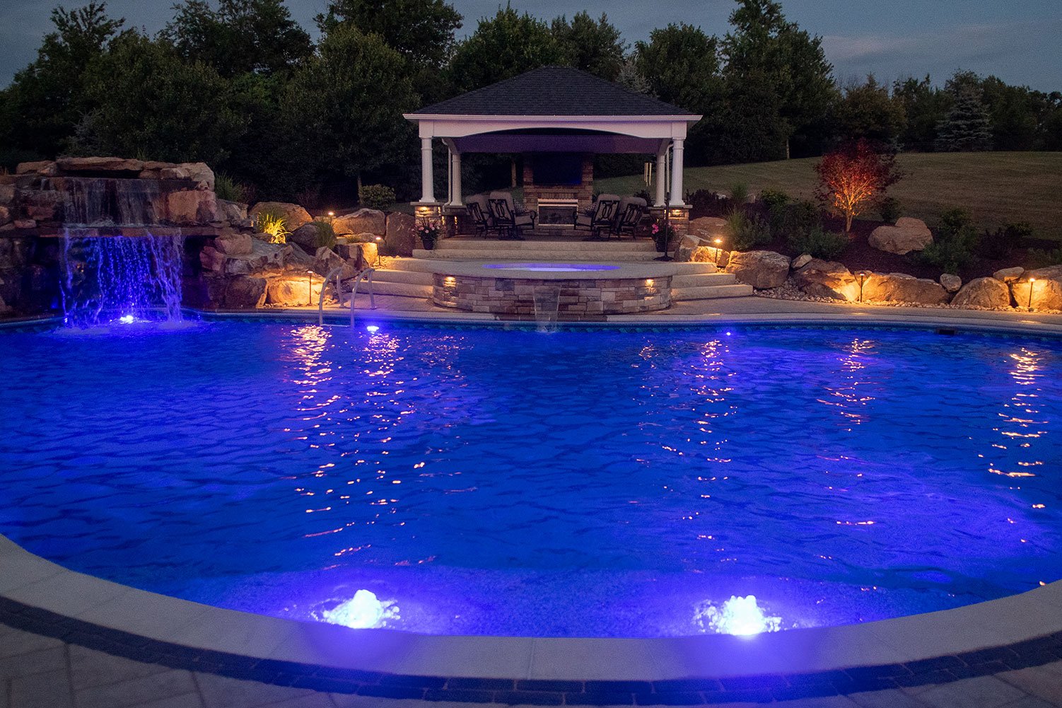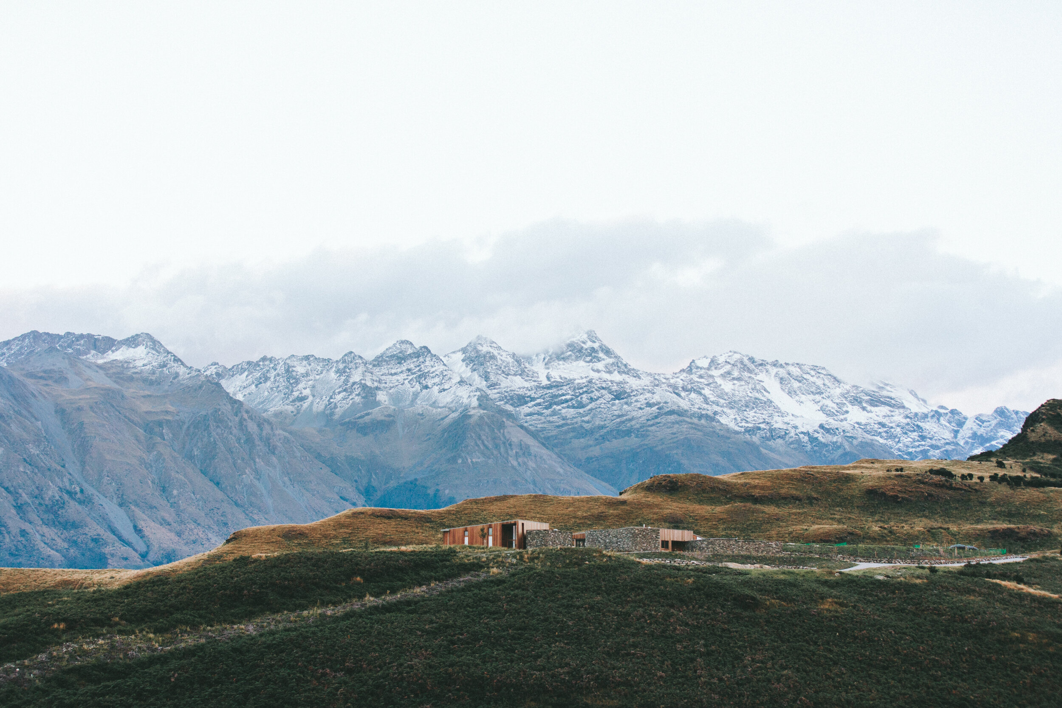
Utopian Living in Gibsonia
Pittsburgh Landscape Architect & Pool Contractor
Custom pool with grotto, spa, fire put, paver patio custom engineered pavilion,
outdoor kitchen, detached garage, landscaping, and lighting
Project was completed under the previous branding of “Pittsburgh Stone & Waterscapes”
Project Details
This is a project this family had been wanting to do for three years. Their “wish list” consisted of a patio partially covered with a fireplace, pool, waterfall going into the pool (“grotto sort of thing”), outdoor kitchen, fire pit, and detached garage to double as a pool house with bathroom. Our team was able to deliver on everything!
The detached garage doubles as a pool cabana with a bathroom featuring Therma-Tru doors and Integrity windows. The back corner of the garage is home to a custom covered outdoor kitchen with a granite countertop bar and sink. Components include a natural gas grill, refrigerator, storage, ice maker, and trash drawer from Blaze Outdoor Products. Overhead, the ceiling is made of Synergy Wood Products. The structure also has fluted trim to match the existing house style which was extremely important to the customer.
The large paver patio creates an outdoor living area with several areas in which to relax or entertain friends and family. The first area includes patio furniture and a fire pit located close to the sunroom. From there, a walkway leads to the largest pool we’ve designed and built to date! The paver field is Techo-Bloc Blu 60 in Champlain Gray and the paver border is Unilock Copthorne in Basalt in a double sailor row. While the pavers are from two different vendors, they look beautiful together and bring out the look that the family was looking for.
Copings for this project include Blockhouse in Limestone for the knee walls/pillars and Blockhouse Single Bullnose in Limestone for the pool and spa. All steps throughout the entire project are Blockhouse Schenley in Limestone.
The 50’ x 34’ free-form Latham vinyl liner pool includes a custom entry and grotto love seat. An Interfab slide from the Garden-Ride series is set within a natural stone boulder grotto. All custom features, such as bubblers and sheer descent waterfall, are programmed to be controlled from a smartphone. The Grecian Pandora spa, with 12 jets, was custom manufactured specifically for this project. Six colored GloBright LED lights from Pentair light up the pool and set the mood perfectly. With such a large pool, GloBright was used because it is proven to be the brightest and most efficient LED available.
Beyond the pool and spa sits the 18’ x 16’ custom Victorian pavilion home to a gas fireplace faced with the stone veneer Provia Drystack in Lakepointe Hearth & Mantle. The ceiling has a mocha stain finish, ceiling fan with light, canned lighting, and heaters. Adding heaters extends the amount of time the area can be used throughout the year by 2-3 months!
Since this project is very large and includes so many different areas, it was important for the design team to maintain a consistent look and flow to the project while working with the surrounding environment and house to create the utopian living environment that the family was looking for.
Project Amenities:
Custom In-ground Pool
Custom Waterfall with Grotto
Waterslide
Custom Spa
Paver Patio
Stone Steps
Knee Walls
Detached Garage/Pool House
Outdoor Kitchen
Custom Victorian Pavilion
Landscaping
Outdoor Lighting










