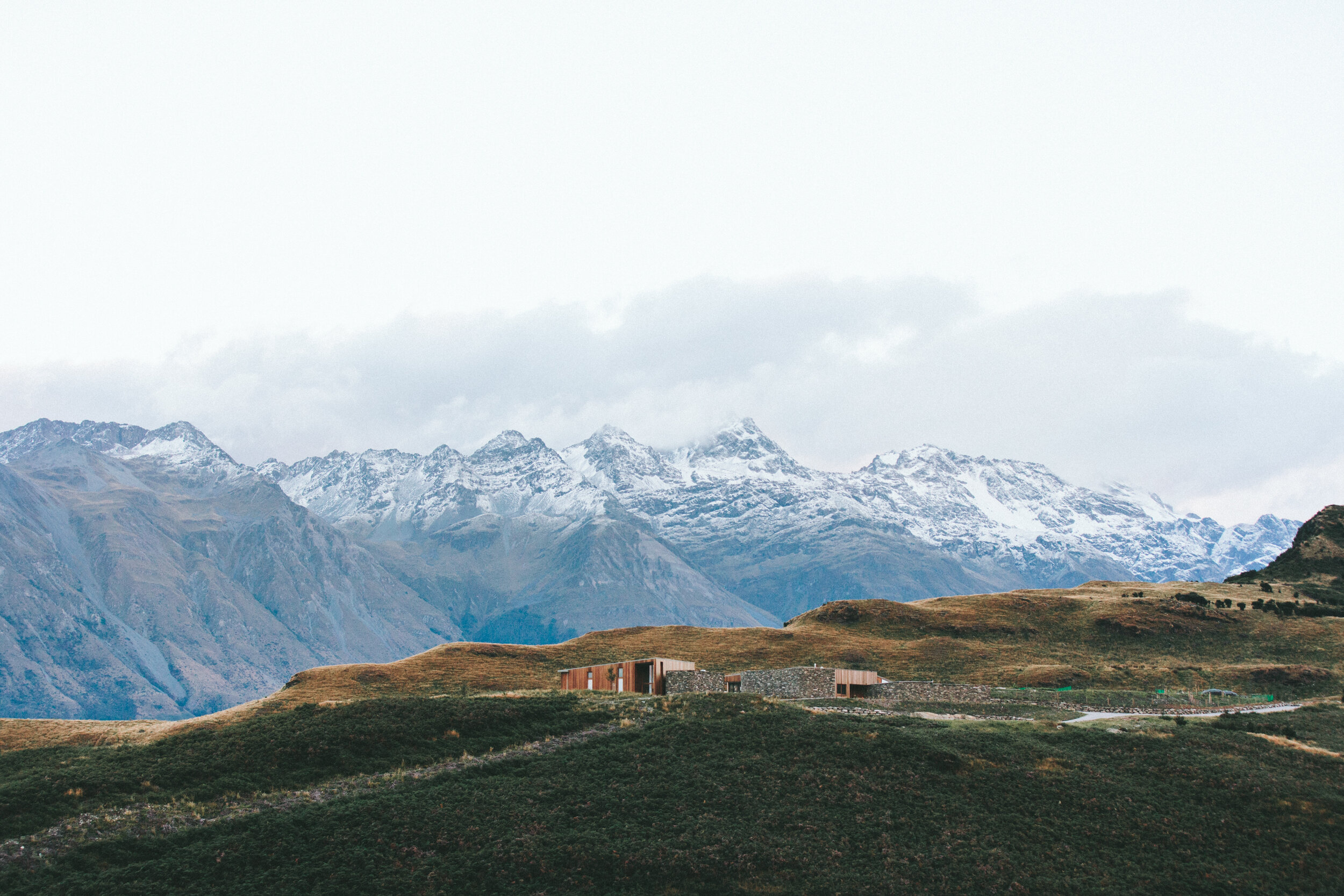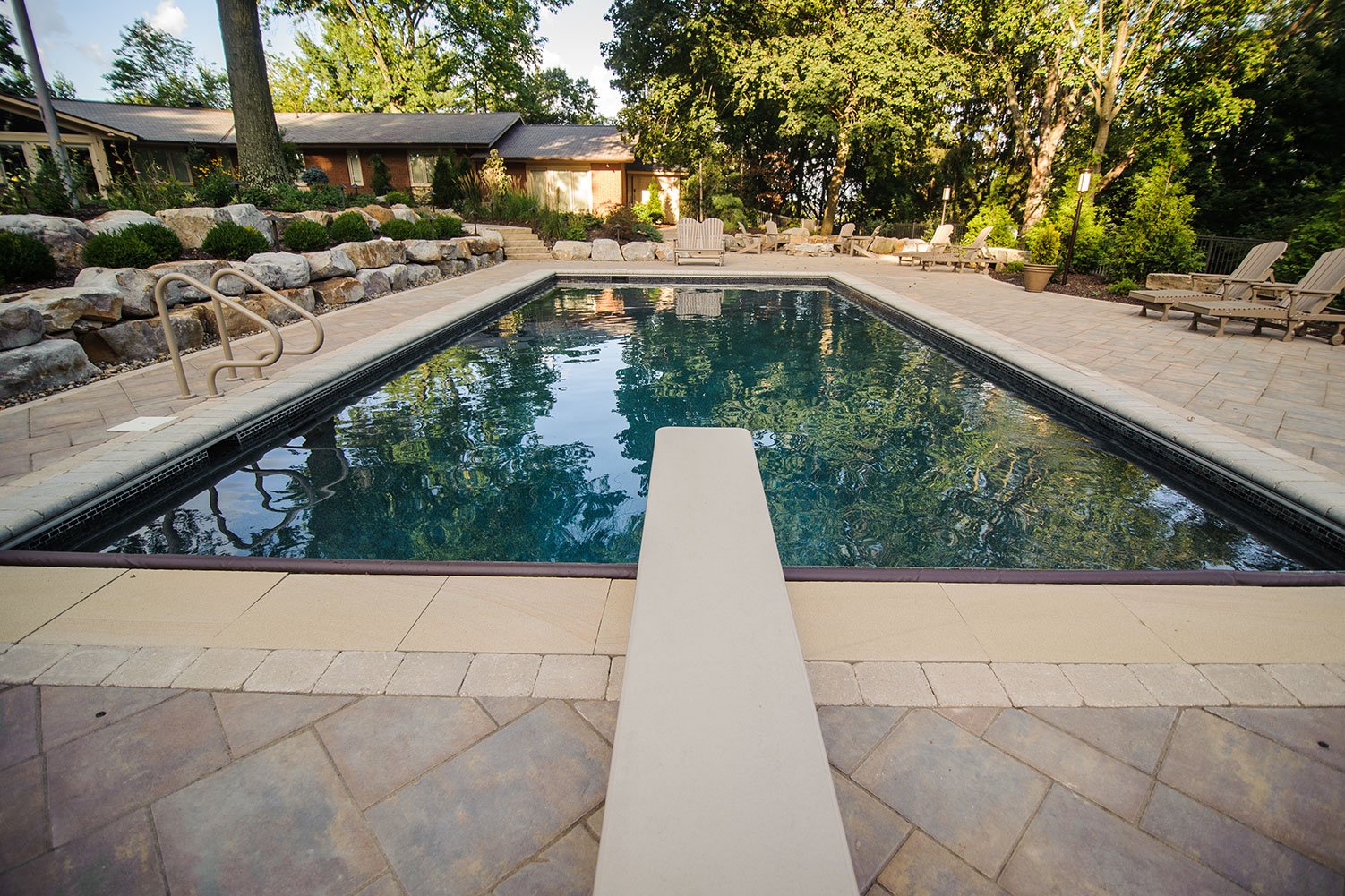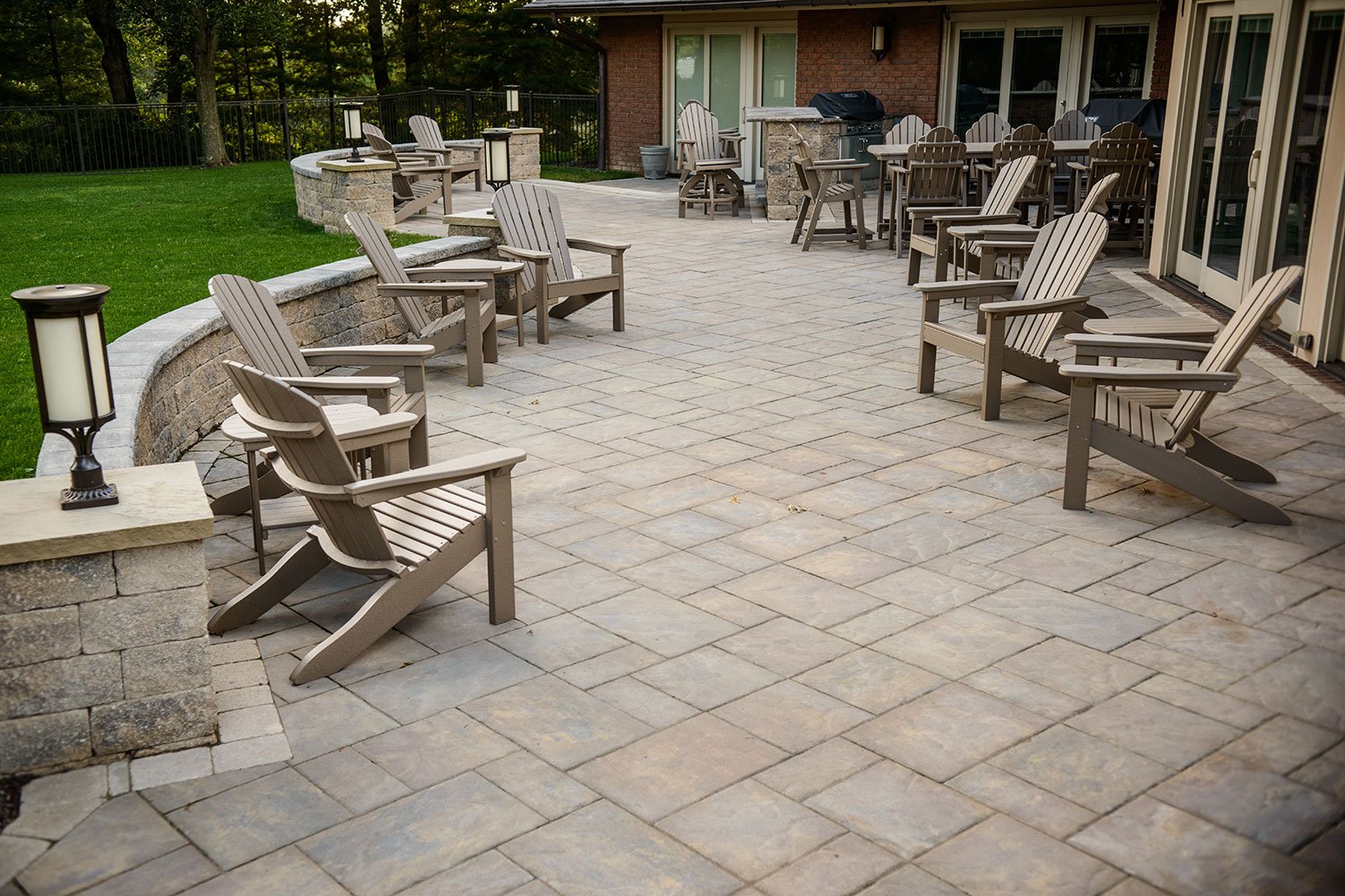
Upper St. Clair Estate Living
Pittsburgh Custom Hardscape Architect & Pool Contractor
Pool, Paver Patio, Outdoor Kitchen & Bar, Sitting Walls, Landscape and Boulderscape, Fire Pit, Flagstone Courtyard
Project Details
Tucked back on a three-acre Estate in Upper St. Clair, a major interior and exterior renovation took place. These customers had a beautiful ranch style home that was built in the 70’s and intended to completely remodel the interior and exterior.
They contacted us to produce a design that would update the exterior of the home and give it a new vibrant look. We started by removing all the existing cracked pavement and deteriorating brick walls and steps. The existing pool was kept in the same location, but the pool walls and floor were refurbished along with the addition of an auto cover.
We constructed paver patios and walkways to add aesthetic beauty and structural integrity to the pavement surface. We used 100 ton of large boulders to build various walls and added them into many landscape beds to give it a natural theme.
A variety of handpicked plants, trees, and perennials were added throughout the backyard and around the pool area. The front of the home was completely re-landscaped. The multi-tiered paver patio along the back of the home incorporated sitting walls, pillars, and a built-in outdoor dining table.
Project Amenities:
Multi-tiered paver patio and walkways along back, side and front of home
Built in outdoor bar
Outdoor kitchen includes natural gas grill, storage drawers, side burner
Sitting walls / pillars
Landscape beds in front, back and side of home, handpicked plant material, boulders
Boulder walls
Paver pool deck
Gas fire pit area
Sandstone steps
Flagstone courtyard

















